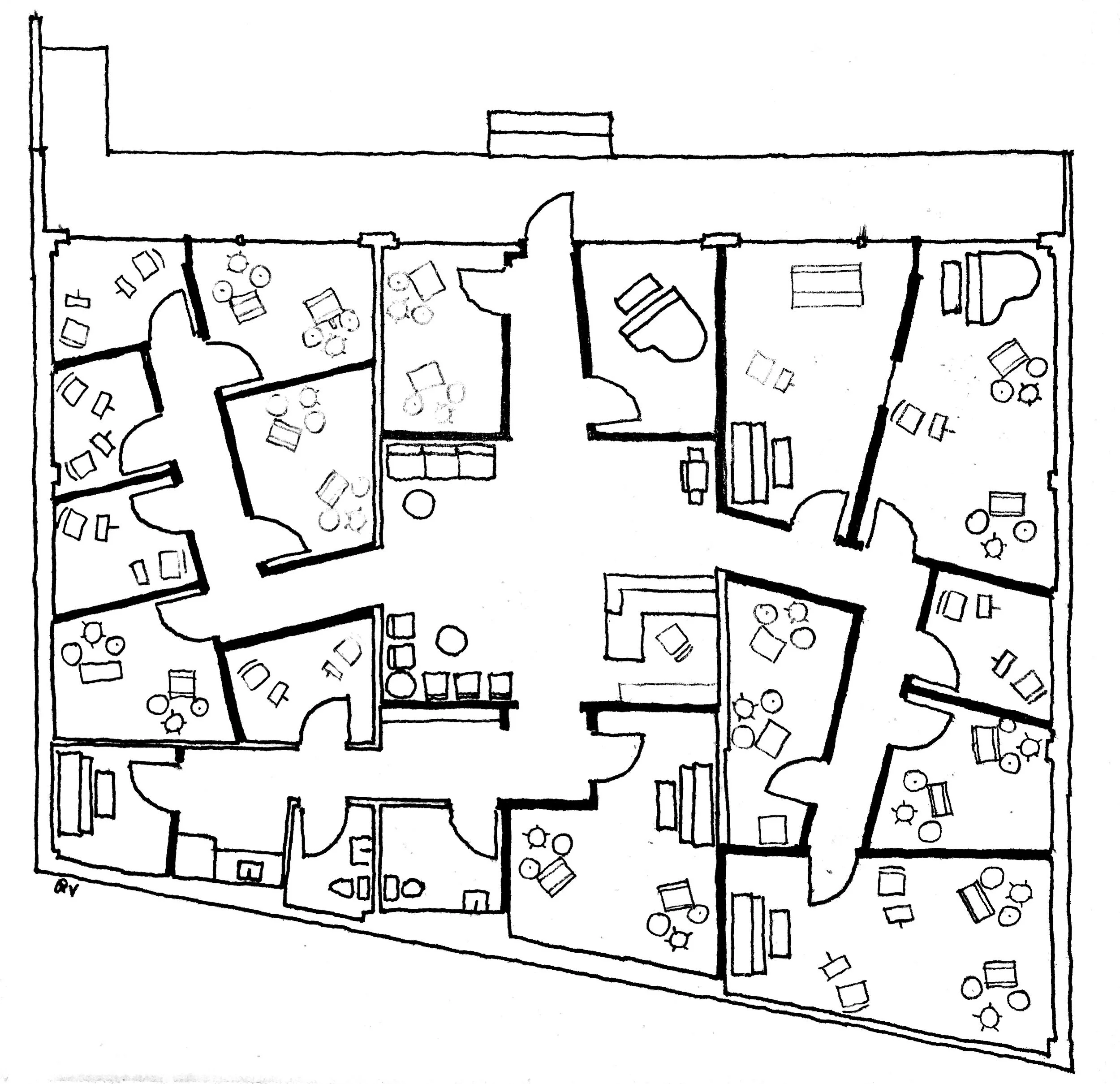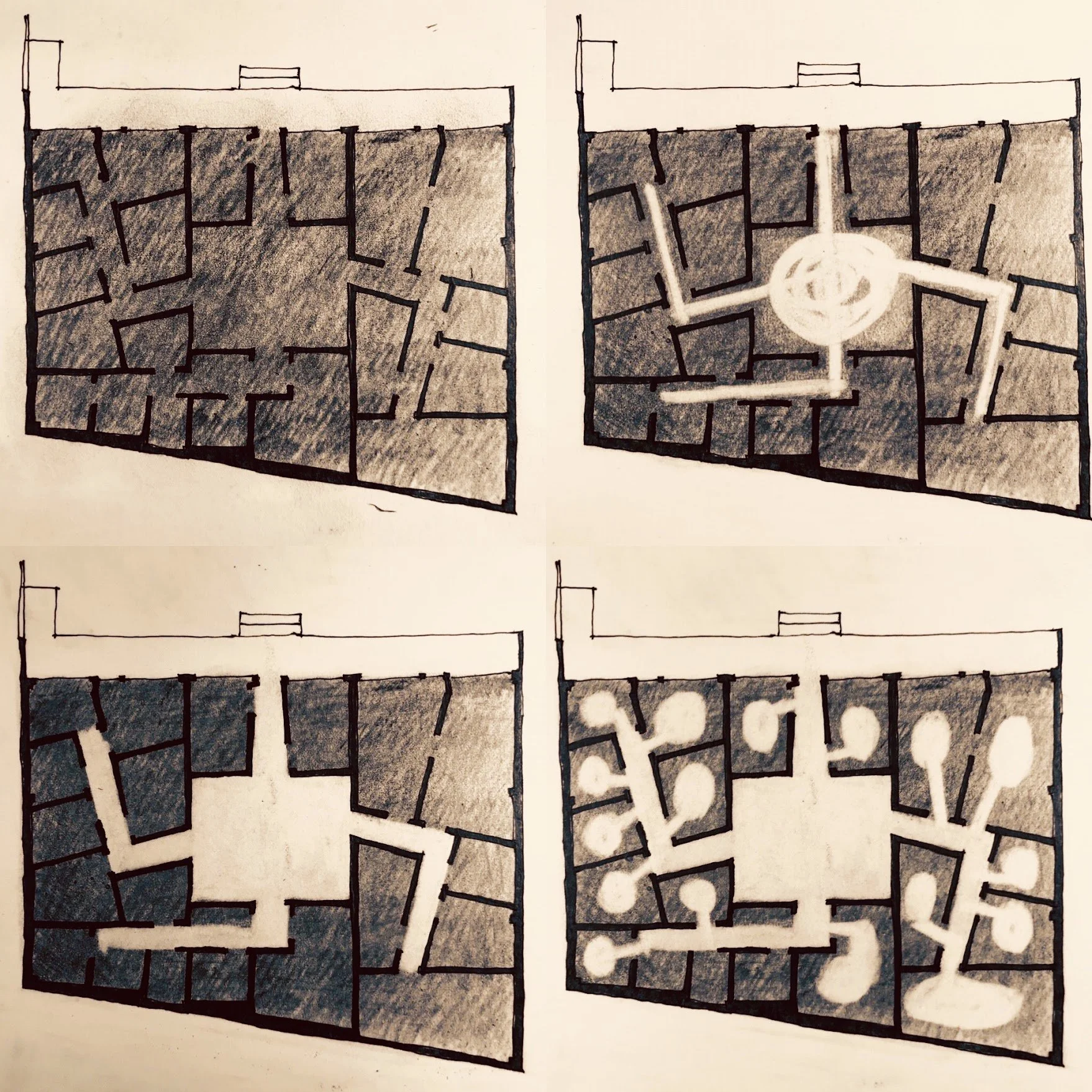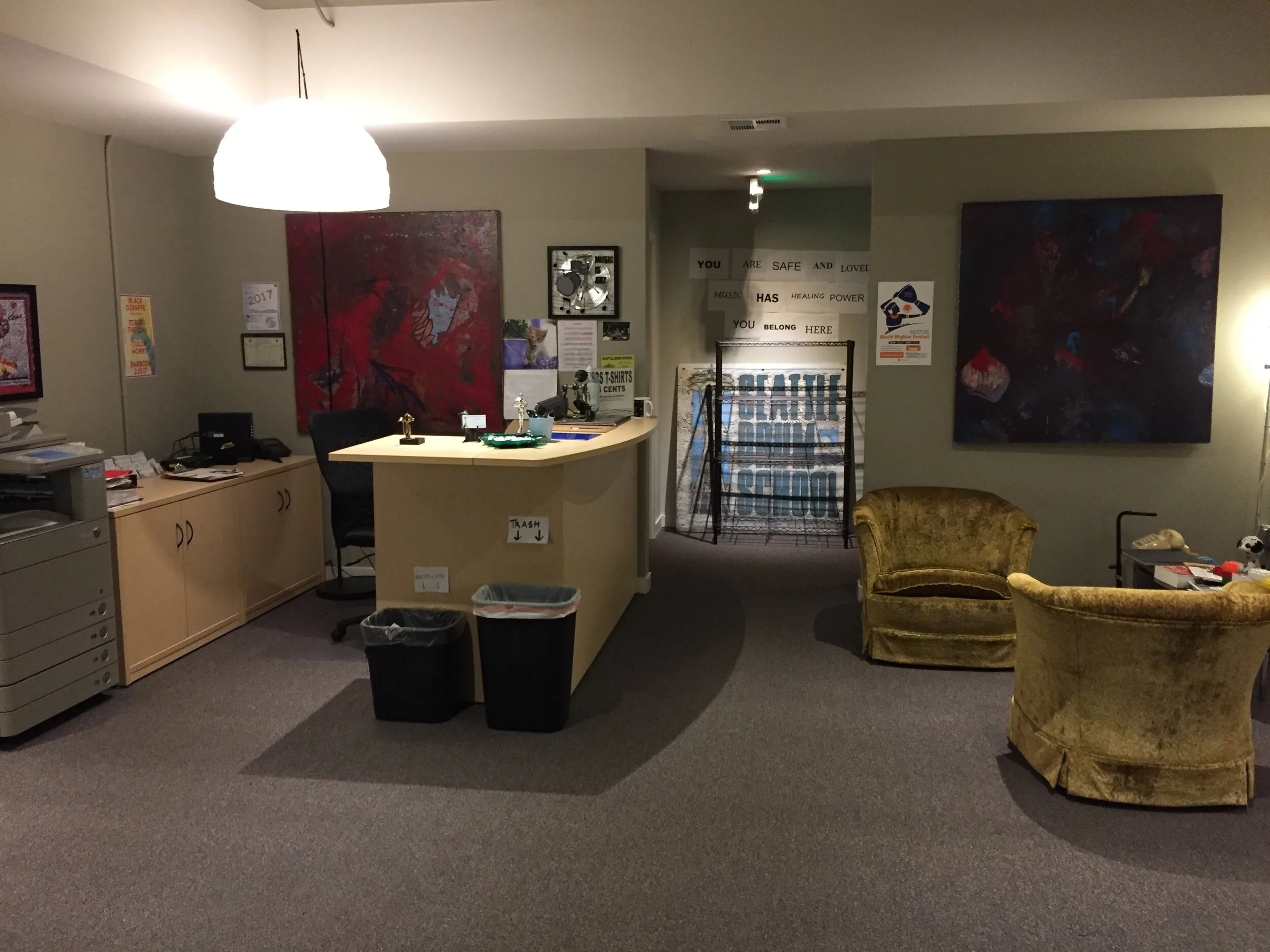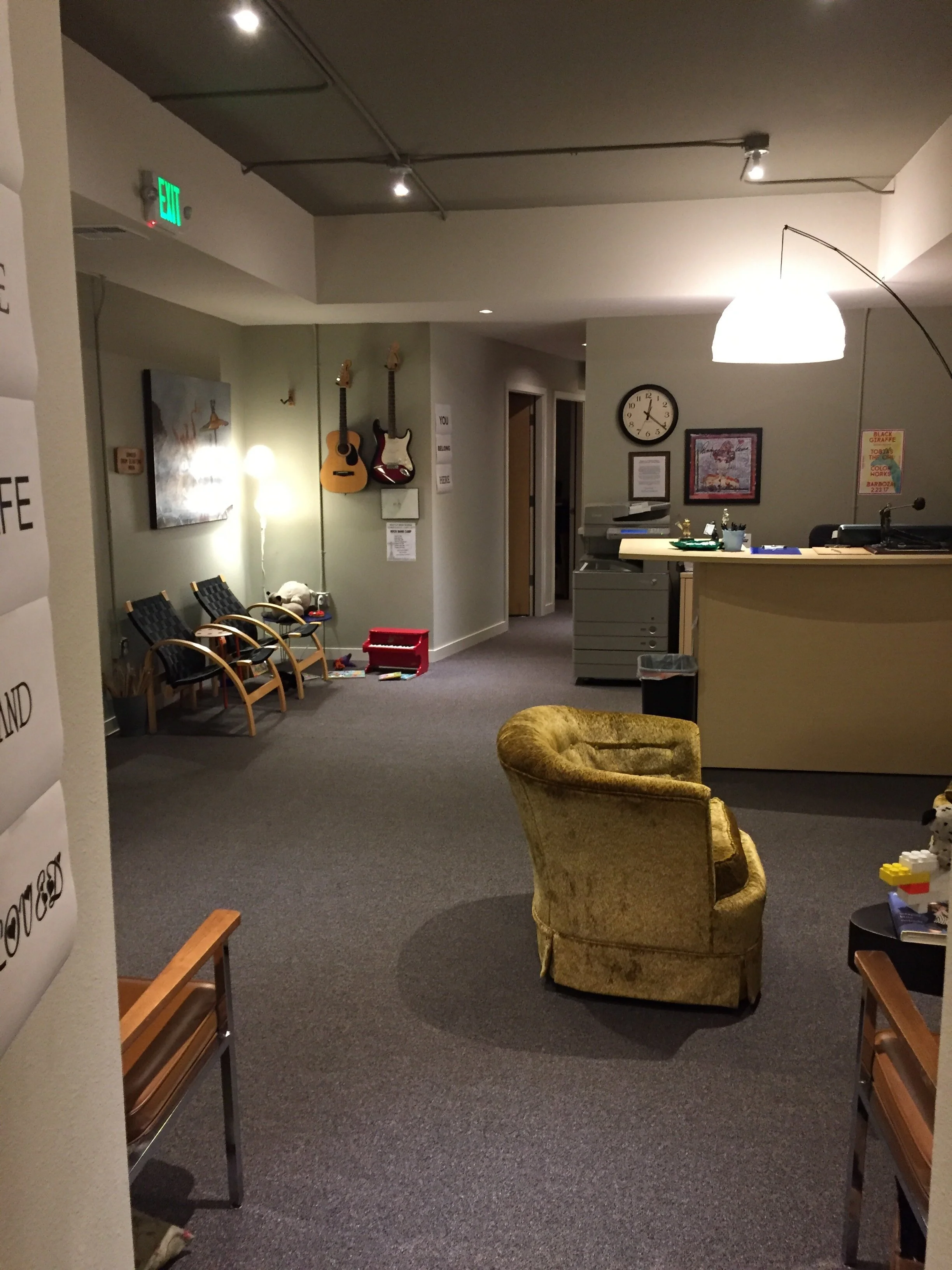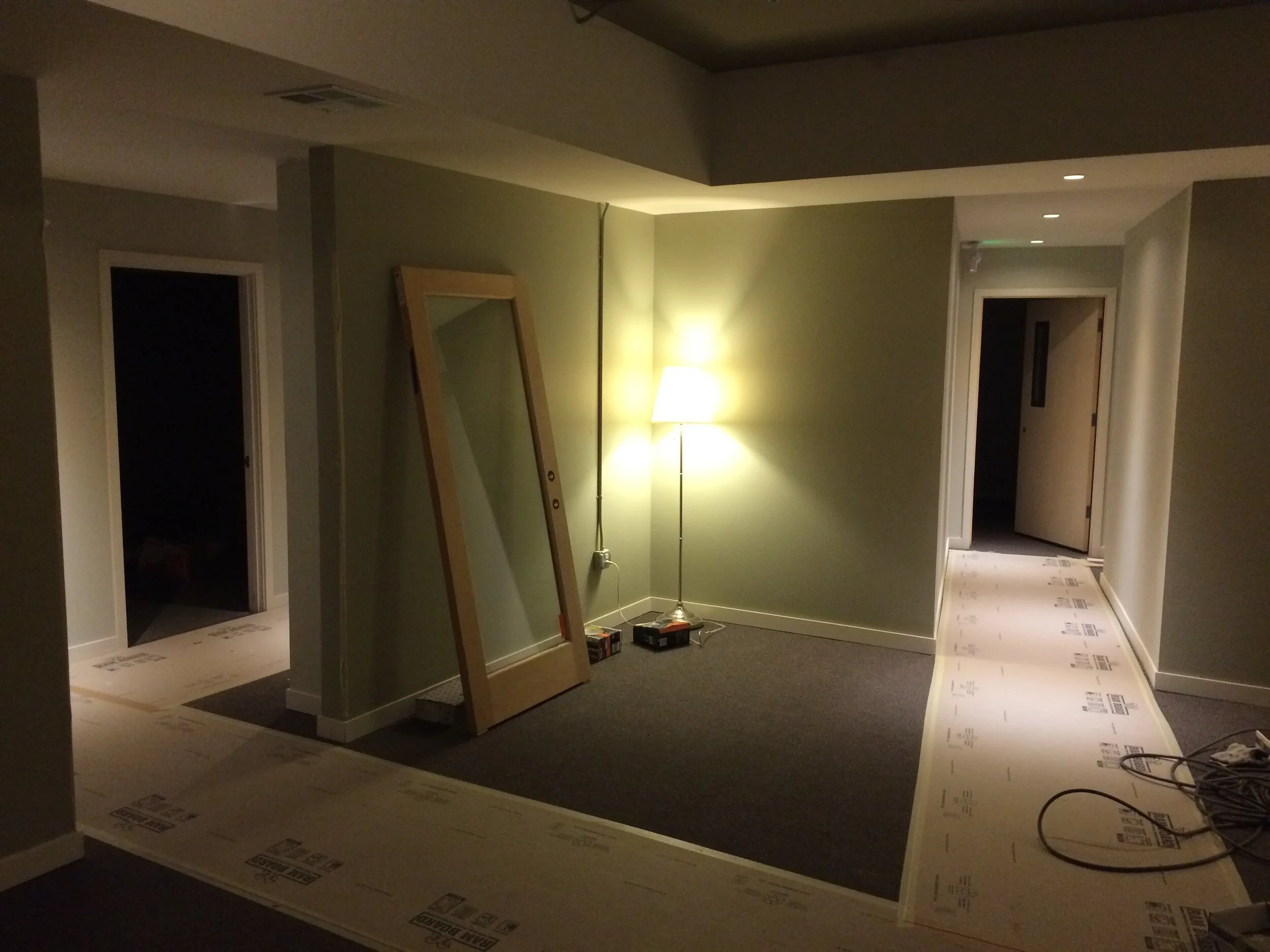Seattle Drum School
Music school.
Central waiting room
Becomes heart
Of a community.
Carving the interior
Seattle Drum School
A community of musicians, students and their families needed to shift from 7000 to 3000 square feet. The site was a three-bay retail space, with antiquated storefront glazing. The budget was about $150 K. The solution: turn inward, turn the waiting room into the heart of a community that reached its arms into the buildings corners. Create framed, embracing space with soffits and careful placement of inexpensive light fixtures. Insulation and new interior structure improved the building, but it took research and tenacity to stave off an unnecessary automatic upgrade requirement that would have sunk the project.

